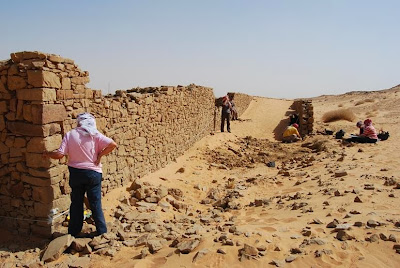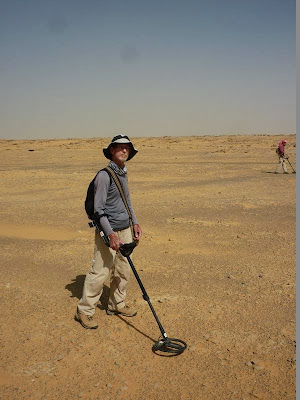When we left at our usual 7.00 am this morning, the weather had changed. Much cooler, with a breeze and misty skylines prevailed as we headed down the road towards Mudawara. We stopped at Wadi Rutm station, a site we have visited many times before, to stretch our legs and show some of the newer team the station buildings. As you can see we were in a happy mood and looking forward to the day.
We had a couple of great questions in the comments last night, so here's an attempt to answer them.
Archaeology employs a range of very traditional techniques throughout the discipline, and the recording of standing buildings includes examples of these. Generally traditional drawing techniques provide the bulk of the record, with photography being an accompaniment to these. More recently computer aided photography techniques have become more widely used, but the bulk of recording is still traditional.
There are four varying scales of recording numbered one to four, with 1 being scaled or sketched plan with measurements and a general photographic survey, up to level 4,which is much more detailed annotated scaled plans and sections which can include a cross-section, much more detailing looking at joints, internal structural furniture and a far more detailed photographic survey including every face and feature, internal and external. Our building surveys tend towards the higher levels.
In the recording of buildings in general we use 1:100 up to 1:50 for plans and sections, because of the scale of the building, and then detailed sections looking at specific areas of the building like windows and their construction or wall detailing at a scale of 1:20.
For these buildings we have completed scaled plans, showing a birds eye view of the buildings structure, and scaled external wall facings on each side. Internal sections can be completed if sufficient detail is required. Basically what we are trying to achieve is preservation by record of the historical building. The aim of the recording is essentially to enable it to be reconstructed from the record of drawings and measured plans, together with the photographs.
If the buildings had been fired upon, we would almost certainly be able to see evidence of this in the walls. Also, if the buildings had been used defensively in this theatre they might well have been built or modified with slits or holes for allowing rifled to be fired out. These are known as loopholes, and are apparent in many of the buildings involved in the conflict in this region. These buildings have neither loopholes nor any signs of impact projectile damage, so it's likely they were not around during the time of our conflict, but by their construction and style they may well have been constructed very shortly afterwards, perhaps in 1918 or thereabouts.
 |
| A small assemblage of incoming 303 bullets in varying states of survival after hitting sand, rocks etc. |
Tomorrow we are scheduled to revisit an earlier site, provided our bus is repaired in time. Some sort of wheel damage occurred on the way back today and we hope it can be fixed either later tonight or early on Friday, which is of course locally a holy day, so we may be unlucky.



















































